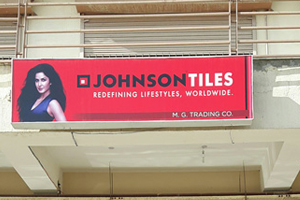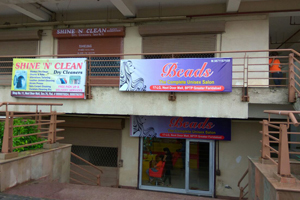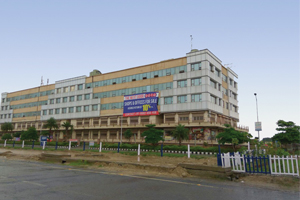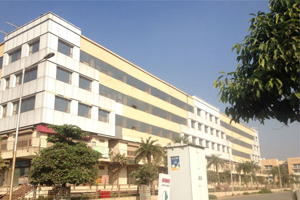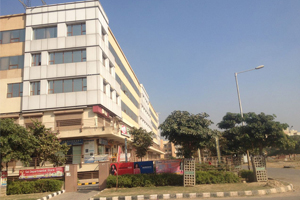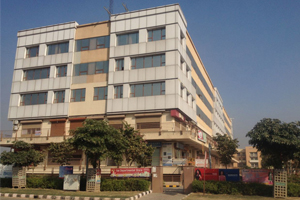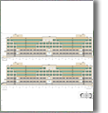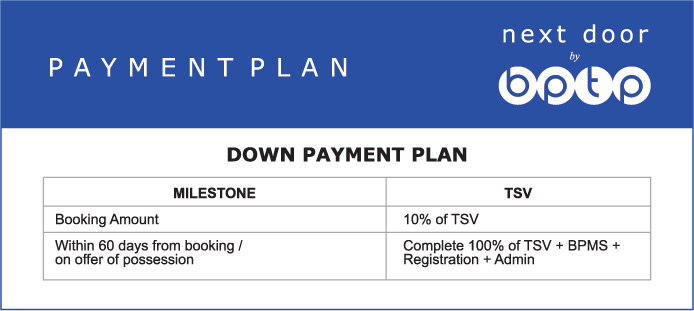HRERA Regd. No. 350 of 2017, DLRERA2020A0062
ENQUIRY FORM
Introduction
Back To ProjectPlot Area: 1.72 Acres
Architect: M/s Sikka Associates
Highlights
- The Next Door is a commercial centre that will cater to the retail and office requirements of all the residents of the Parklands township as well as people residing in the vicinity.
- The project is spread over 1.72 acres and houses 232 units.
- Featuring multi-level basement parking, air-conditioned stores, offices and restaurants, power back-up and high-capacity lifts, The Next Door will function as a local mall for the residents of Parklands.
- The Next Door is a well laid-out complex that features contemporary design and promises to live up to the expectations of its clientele.
- The fact that it is in close proximity to all housing communities in Parklands, and other areas of Faridabad, ensure that it will be a preferred commercial destination.
Specification
Read about all essential details and features being offered with this project.
EXTERNAL FINISH
| Permanent Finish | A combination of stone/tile cladding and texture paint |
| Corridor/Staircase | Painted cast iron/mild steel ornamental railings |
| Shop Front | Painted mild steel rolling shutters |
GENERAL FINISH
| Foyer/Lobby | Polished granite |
| Corridor/Veranda | Udaipur green/white marble and yellow Jaisalmer stone |
| Public Toilets | Fully finished |
WALL FINISH
| Shops/Office/Restaurants | Combination of white wash and plastering |
FLOORING
| Shops/Office/Restaurants | Cement screed flooring |
EXTERIORS
| Central landscaped courtyard with water body |
| Boundary hedge/MS railing on low tow wall as per landscape design |
FACILITIES
| Power Back-up | Provision of 100% power back-up with individual sub metering (up to 3 KV per unit) |
| Air-conditioning | Ducted split air-conditioning in shops/offices (1 tr. per 250 sq. ft. super area) |
| TV Cabling/Data & Voice | Provision of telephone point in each shop/office/restaurant |
| Basement Parking | Fire protection provision as per bye laws |
| Elevators | Provision of 4 elevators with a capacity of 13 passengers each |
*Architects and the developer reserve the right to alter specifications and facilities for design improvement.
Site Plan
This detailed site plan explains the scope of the project and highlights the layout of its prominent features and facilities.
Location
License Details
DGTCP Haryana has granted M/s Countrywide Promoters (P) Ltd. license no. 1210 to 1261 of 2006 dated 25/10/2006 for the development of a commercial complex of 1.722 acres in sector 76, Faridabad. The building plan is approved vide STP´s memo no.: 34 on 03/01/2008. Approvals can be checked in the colonizer´s office.

