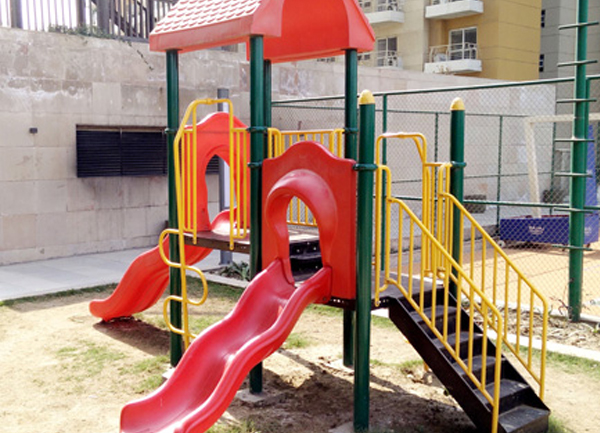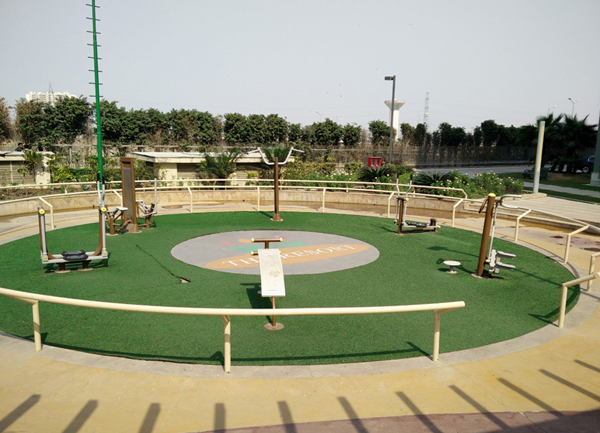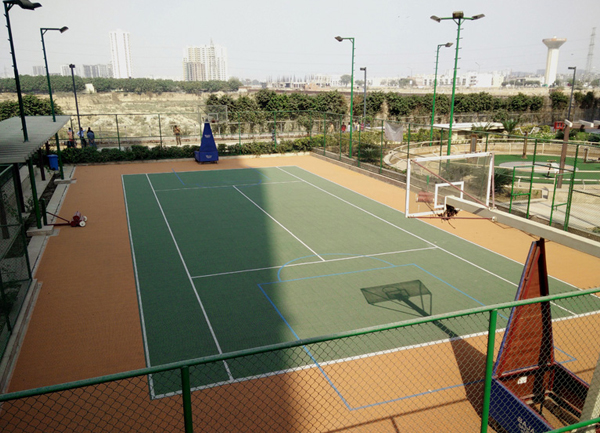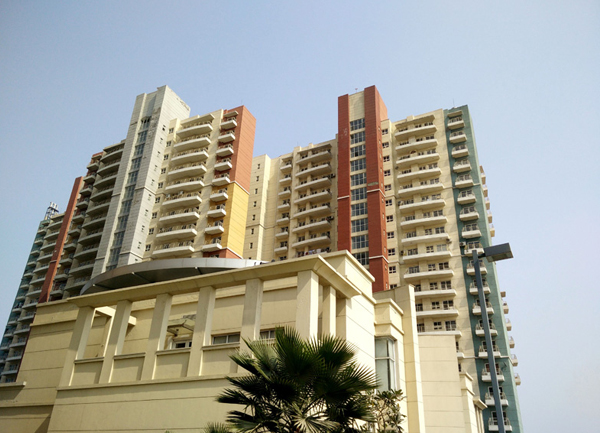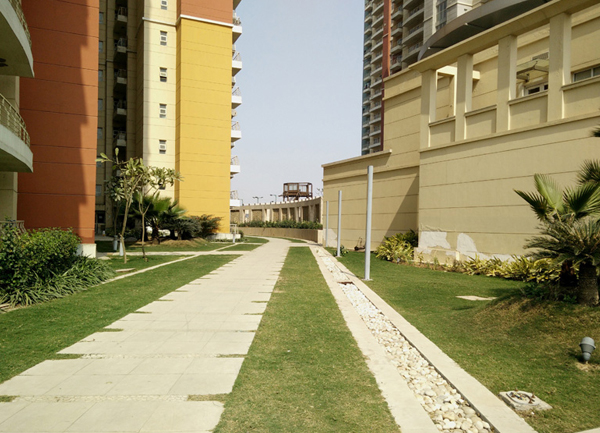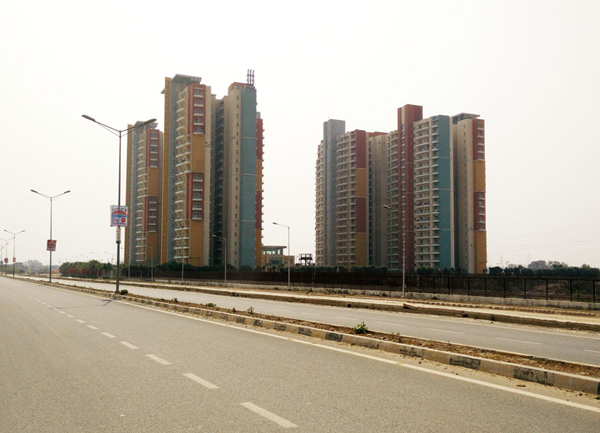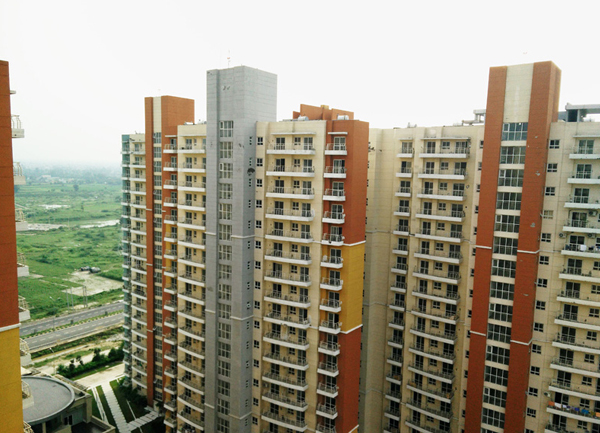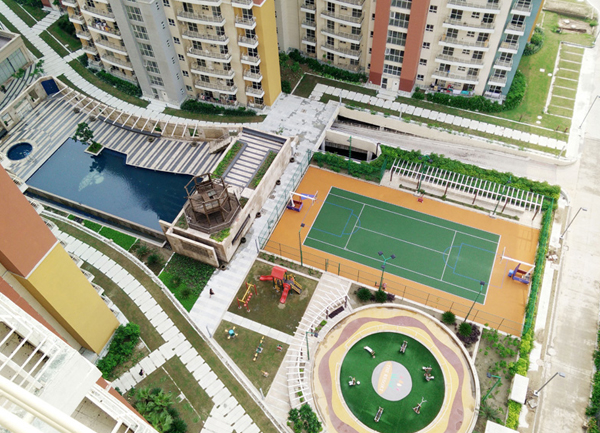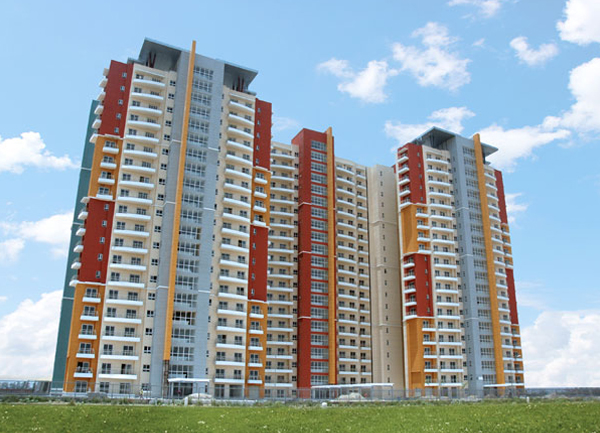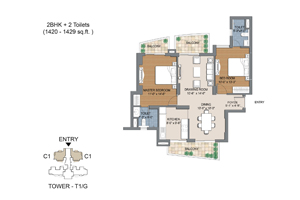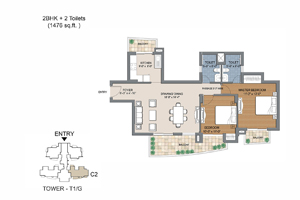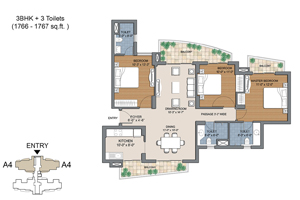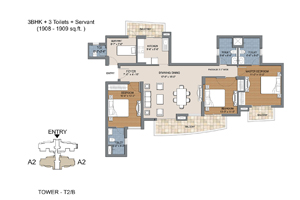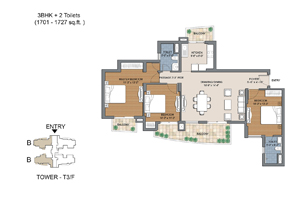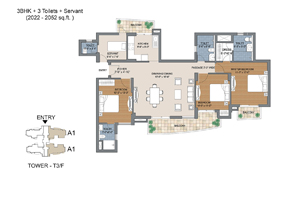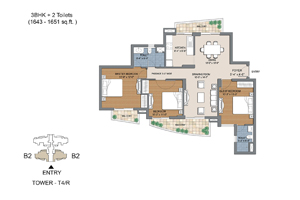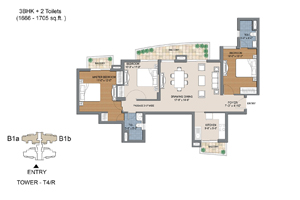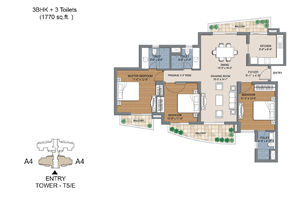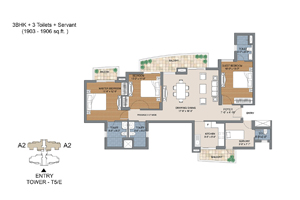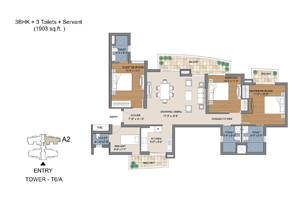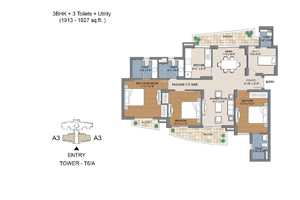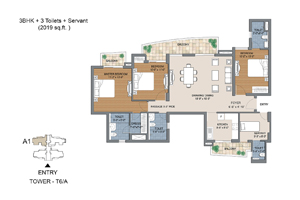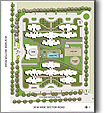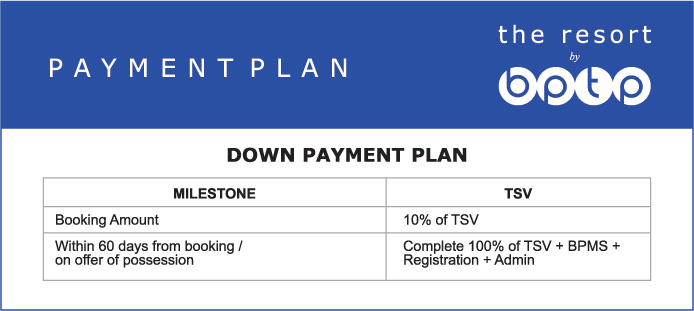HRERA Regd. No. 350 of 2017, DLRERA2020A0062
Category
ENQUIRY FORM
Introduction
Back To ProjectProject Area: 28.5 acres
Highlights
- The Resort promises a vacation-like lifestyle.
- Residents are guaranteed homes in a well laid out and green expanse.
- All apartments feature half-modular kitchen, air-conditioned bedrooms with in-built wardrobes and laminated wooden flooring.
- The proposal for a six lane bridge near Sector 75, where The Resort is located, has been approved. This will give the project excellent connectivity to Sector 8 which is a fully functional and inhabited area.
- These fully equipped homes are modern, spacious and affordable.
- The Resort falls within the precincts of Parklands and enjoys the benefits of the township's features like shopping areas, wide roads and accessibility to the rest of the NCR.
- The Resort has a home option for every budget with modern features and amenities.
- These apartments come in two variants: 2 and 3 BHK, perfect for a family looking to prosper in comfort and style.
Specification
Read about all essential details and features being offered with this project.
LIVING/DINING
| Wall Finish | Painted in pleasing shades of oil bound distemper |
| Flooring | Vitrified tile with wooden skirting |
BEDROOMS
| Wall Finish | Painted in pleasing shades of acrylic emulsion paint |
| Flooring | Laminated wooden flooring |
| Balcony | Built-in wardrobes in all bedrooms for ample storage space |
| Air-conditioners | Provided in all bedrooms |
BATHROOMS
| Dado | Select ceramic tiles |
| Fixtures & Fittings | Granite/marble counter, white sanitary ware and contemporary chrome plated fittings |
KITCHEN
| Flooring | Ceramic tiles |
| Dado | Ceramic tiles above working platform and the rest painted in acrylic emulsion paint |
| Counter | Marble/Granite counter with double bowl sink with drain board |
| Fitouts | Half modular kitchen & geyser |
BALCONY
| Flooring | Anti-skid ceramic tiles |
DOORS & WINDOWS
| Doors | Seasoned hardwood framed with painted board shutters |
| Windows | Powder coated/anodized aluminium glazing/ UPVC |
FACILITIES
| Electrical | Electrical copper wiring in concealed conduits for all light and power points |
| Power Back-up | 100% power back-up |
| Air-conditioning | Provision of copper conduits and drainage pipes for split air-conditioning |
TOWERS
| Lift Lobbies | Finished in select marble/granite/tiles cladding and acrylic emulsion paint |
*Architects and the developer reserve the right to alter specifications and facilities for design improvement.
Brochure
Browse through these pages to know more about the project, the inspiration behind it and all the features we are offering with it.

Unit Plan
Site Plan
This detailed site plan explains the scope of the project and highlights the layout of its prominent features and facilities.
Location
License Details
DGTCP Haryana has granted M/s Countrywide Promoters (P) Ltd. license no. 1210 to 1261 dated 25/10/06 for development of group housing over 28.50 acres in Sector 75, Faridabad. The total no. of flats approved are 1691 (including EWS) in the building plan is approved vide memo no. 3619 on 14/02/08. There is a provision of 1 nursery school, 1 primary school & shopping area etc. However units located in Phase 1 measuring about 10 acres is being presently launched by the company.




