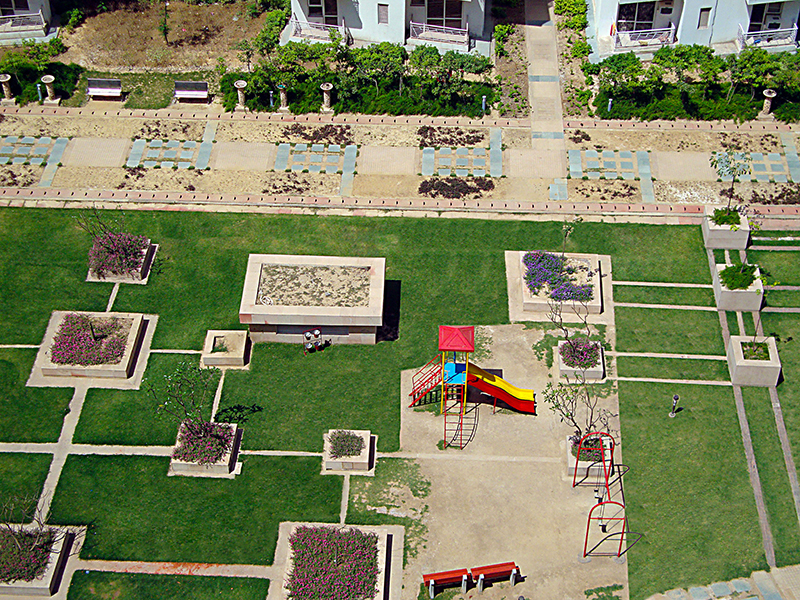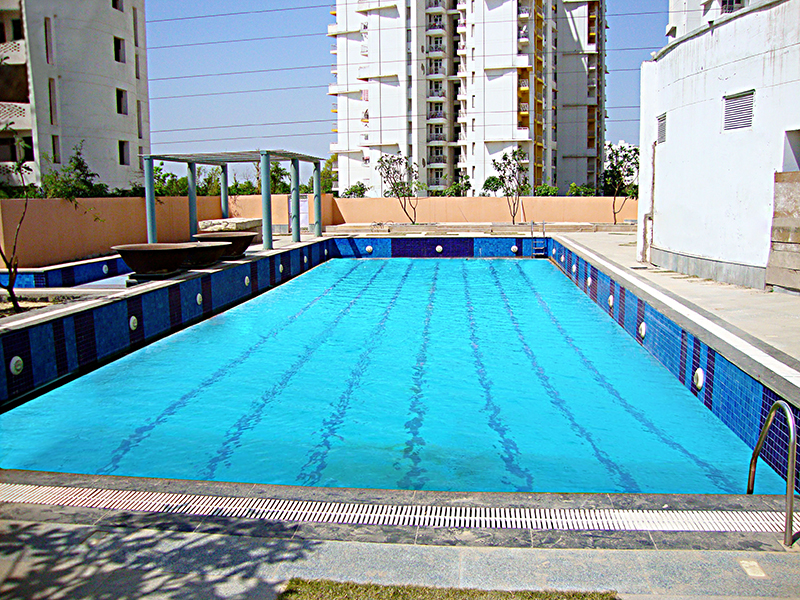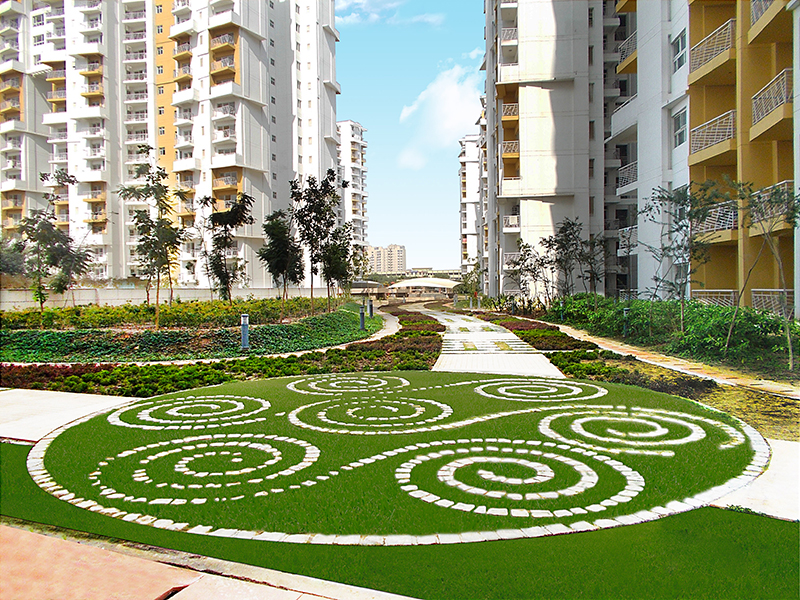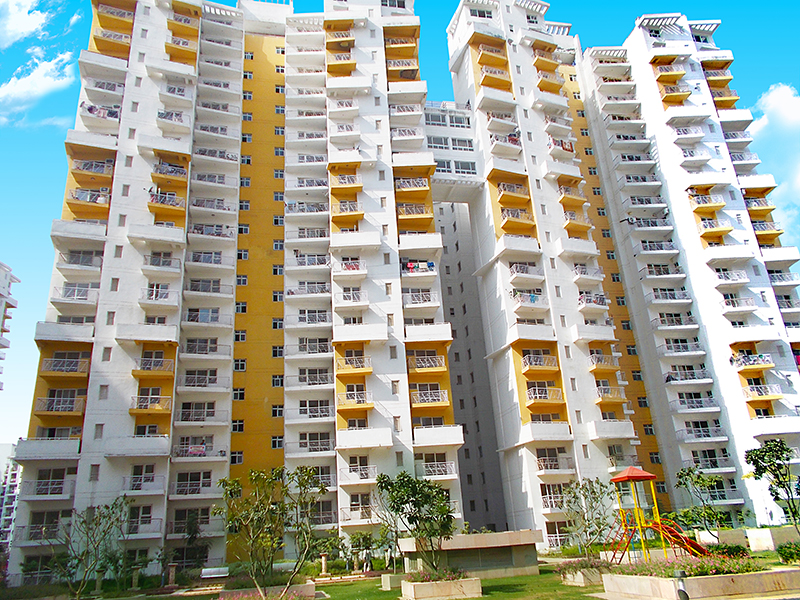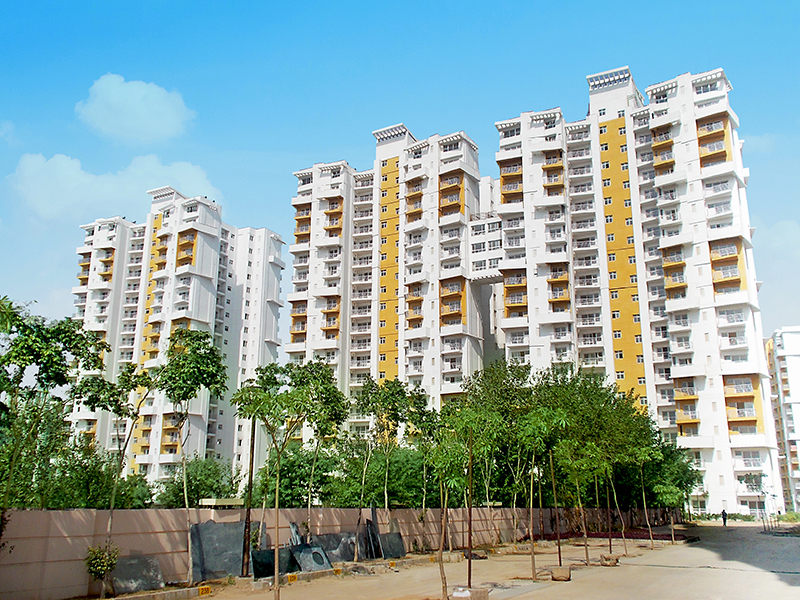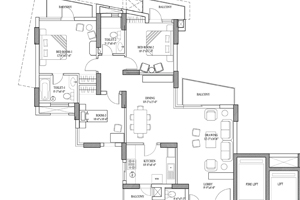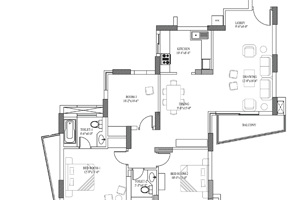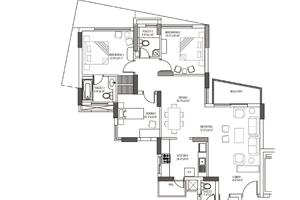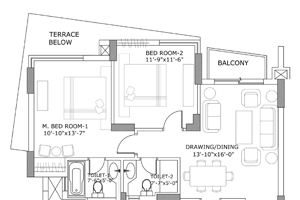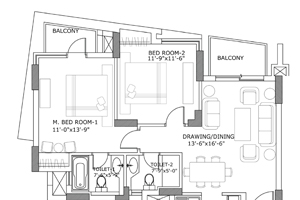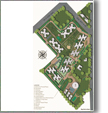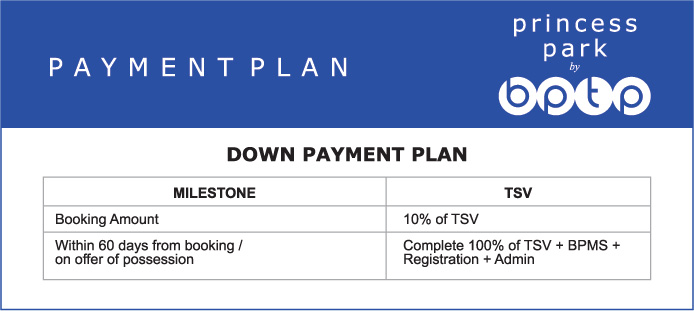HRERA Regd. No. 350 of 2017, DLRERA2020A0062
Category
ENQUIRY FORM
Introduction
Back To ProjectPlot Area: 17.97 Acres
Towers: 12 Towers of 14 to 19 Floors
Architect: C. P. Kukreja & Associates
Highlights
- Princess Park is a group housing community that is very well-located and enjoys great connectivity.
- One of the most crucial benefits of this community is that residents are offered basement parking. With dedicated space for car parking in the basement, the visual appeal of the project automatically improves.
- The community features well-planned and designed homes in four size variants, basement parking, manicured green areas and a landscaped central courtyard.
- Being well connected, Princess Park will allow residents superior access to schools, medical facilities, shopping avenues as well as a well-established network of roads.
- Investing in this project means access to not only a well-planned and designed home but to facilities like 100% power back-up, club and swimming pool.
Specification
WALL FINISH
Internal
| Living/Dining/Bed Rooms | Painted in pleasing shades of Oil Bound Distemper |
| Servants Room | Painted in Oil Bound Distemper |
| Lift Lobbies | Marble/Granite Cladding and painted in pleasing shades of Oil Bound Distemper |
| External Facade of Towers | Texture Paint Finish |
Flooring
| Living/Dining | Vitrified Tiles |
| Bed Rooms | Ceramic Tiles |
| Servants Rooms | Ceramic Tiles |
| Balcony | Anti-Skid Ceramic Tiles |
| Lift Lobby | Granite/Marble |
Kitchen
| Flooring | Ceramic tiles |
| Dado | Ceramic Titles above working platform, rest Oil Bound Distemper |
| Platform | Marble Counter with single bowl stainless steel sink with drain board |
Toilets
| Dado | Selected Ceramic Tiles |
| Floorings | Ceramic Tiles |
| Fittings | Marble Counter, white sanitary fixtures, contemporary styled CP Fittings |
Doors & Windows
| Windows | UPVC |
| Doors | MAIN DOOR-PANELLED |
| INTERNAL-FLUSH DOOR WITH PAINTED |
Facilities
| Electrical | Conduit Copper electrical wiring for all light and power points |
| Power Back Up | 2BHK-3KVA 3BHK-5KVA |
External Areas
| Green Area | Organized green landscaped areas. |
| Kids park | |
| Jogging and walking track | |
| Sitting areas | |
| Adequate street lighting & open area lighting | |
| Building | Parking at basement and ground levels |
| Earthquake resistant RCC framed constructions | |
| Club | With all modern amenities |
| Shopping | Convenient shopping centre |
Unit Plan
Go through the various floor plans we are offering at this property to know which home is the perfect one for you and your family.
Site Plan
This detailed site plan explains the scope of the project and highlights the layout of its prominent features and facilities.
Location
License Details
Licence Details DGTCP Haryana has granted M/s Countrywide Promoters (P) Ltd. license no. 443 to 446 dated 27/01/06 for development of a group housing over 17.97 acres. The total no. of flats approved are 1304 (including EWS) in the building plan is approved vide memo no. ZP-143/JD(DK)/2010/17426 on 15/12/10. There is a provision of 2 nursery schools, 1 primary school & shopping area etc. Note- Approvals can be checked in the colonizers office.




