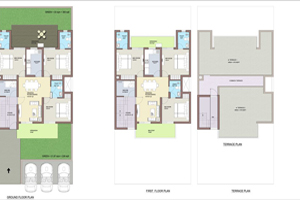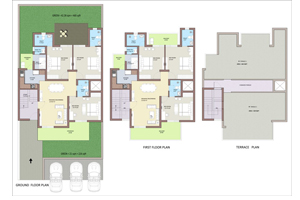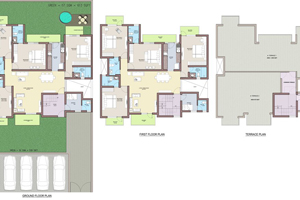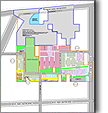Specification
Read about all essential details and features being offered with this project.
LIVING/DINING
| Wall Finish |
Painted in oil bound distemper |
| Flooring |
Porcelain/Vitrified tiles |
BEDROOMS
| Wall Finish |
Painted in oil bound distemper |
| Flooring |
Laminated wooden flooring |
BATHROOMS
| Wall Finish |
Ceramic tiles up to 7 ft. and the rest painted in oil bound distemper |
| Flooring |
Ceramic tiles |
| Fixtures & Fittings |
Granite/marble counter, white sanitary ware and contemporary chrome plated fittings |
KITCHEN
| Wall Finish |
Ceramic tiles up to 2 ft.above working platform and the rest painted in oil bound distemper |
| Flooring |
Ceramic tiles |
| Platform |
Granite counter with single bowl stainless steel sink and drain board |
BALCONY
| Flooring |
Anti-skid ceramic tiles for safety |
DOORS & WINDOWS
| Doors |
Seasoned hardwood framed with painted board shutters |
| Flooring |
Select marble/granite cladding |
FACILITIES
| Electrical |
Electrical copper wiring in concealed conduits for all light and power points |
| Parking |
Open car parking facility per floor/apartment |
| Shopping |
Conveniently located shopping centre in close proximity |
| Club |
Residents will have access to Parklands exclusive recreational club - Sanctuary |
*Architects and the developer reserve the right to alter specifications and facilities for design improvement.
Unit Plan
Go through the various floor plans we are offering at this property to know which home is the perfect one for you and your family.

275 SQ YD (3BHK + SERVANT)

300 SQ YD (3BHK + SERVANT)

500 SQ YD (4BHK + SERVANT)






